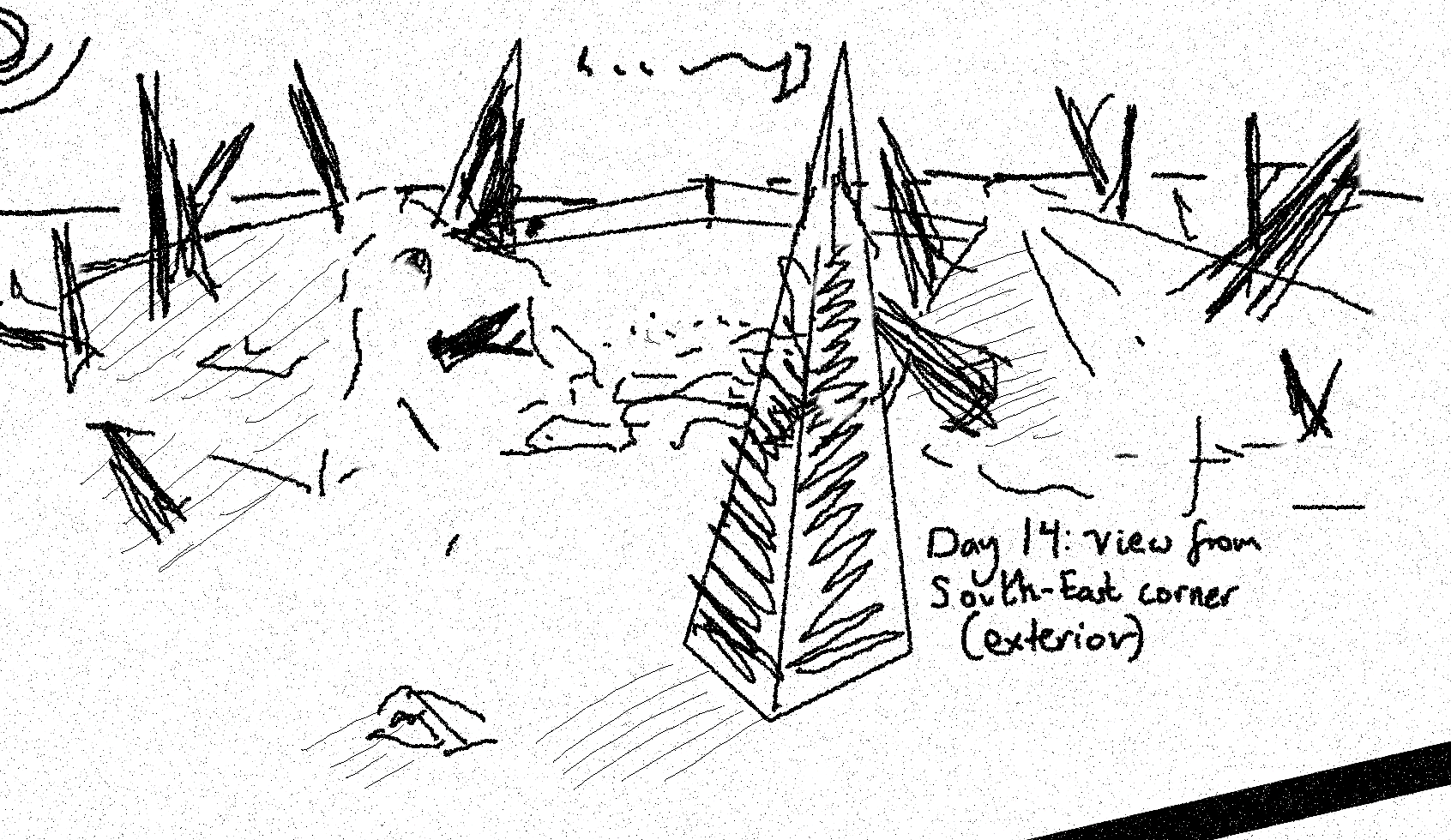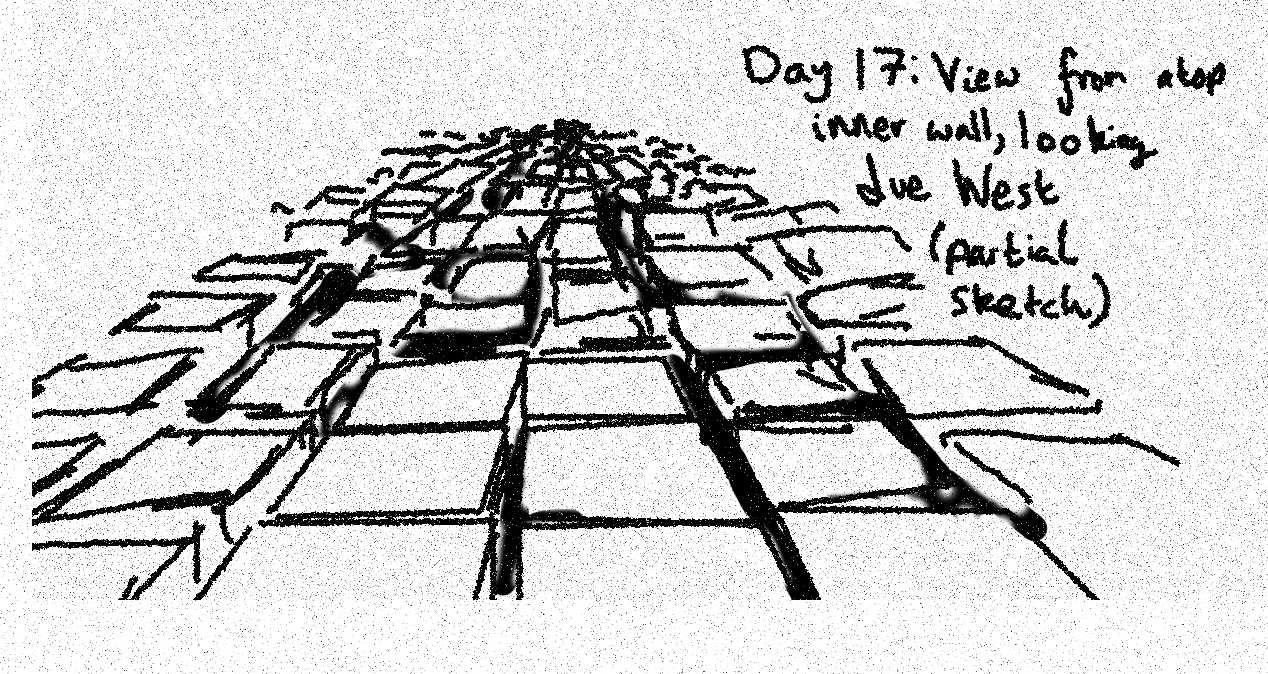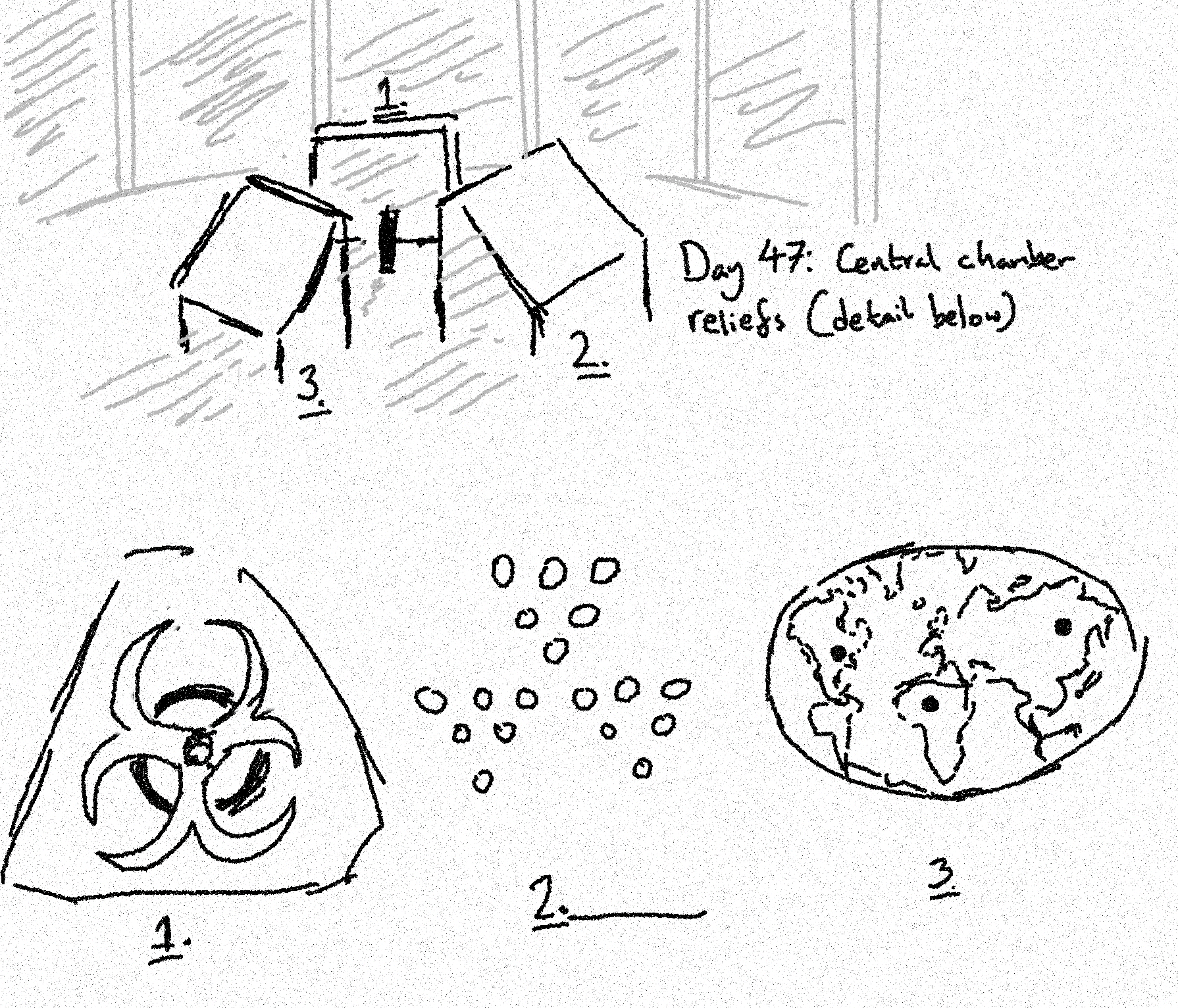Zone Three
A Survey
By Hieronymous, 2016

The site was a rough rectangle, about 1 day’s walk across one way and 1 and a half the other that sectioned off an area of maybe a half-million morgens from the rest of the grey desert. Surrounding the borders were fragments of large earthworks with jagged concrete thorns, or perhaps claws, protruding at all angles and with smaller concrete spikes coming off them at various semi-random points along their length. The earthworks themselves were hardened soil, dried, cracked and partially-degraded enough to reveal a regular lattice pattern of narrow, half-inch tunnels bored though them and left completely empty except for the reddish fungus and assortment of xercoles that resided in them.
There were large clear gaps in the earthworks every few hundred meters along its perimeter, and no attempt had been made to block entry outright. There was a distinct boundary line across each of these entryways, where the planate dust of the wasteland suddenly gave way to a rough and riotous floor of jagged rock covered by a thin layer of sand. The ground had the appearance of piled rubble, which long-gone winds had softened to mere bumps no more than a half-foot high at their most extreme and that filled the league or so of no-man’s-land between the exterior earthworks and a squat inner wall, a low but thick buttress of rough concrete that was 5 feet tall and the same deep. Unlike the earthworks, there were no beaks, openings or any features at all visible on the inner wall and the wall was almost entirely intact, save pockmarks and scratches, in contrast to the much more deteriorated outer rampart.
Beyond the wall the ground, made of a preternaturally smooth rock, was raised sufficiently high that the drop from the top of the wall to the interior floor was only a foot. Thereafter the land proceeded with a sharp slope downwards for the next few dozen paces until it bottomed out at a level significantly below the lip of the concrete wall.
At this level there was a slightly thicker layer of collected dust interspersed with the little black powder-patterns of dessicated flora or fauna. The facet lasted only a short distance before the footing began to rise again, significantly slower this time and indiscernible by eye such that it was only practicably noticeable by the draining effect it had on a traverser’s stamina over a period of hours. Large black cuboids of a concrete/rock mix, about 20 square metres in horizontal area and increasing height began to appear in a deliberate square grid, first as though they were merely giant paving stones but then progressively growing and growing the further in one went until they began to tower overhead, increasing at one pace per row until topping out at thrice or more the height of a man and perfectly flush with the height of broad concrete boundary partition. The blocks were so densely packed so as to leave only a narrow corridor of maybe 5 feet between them for passageway, and they radiated fierce heat picked up from the scorching sun such that the temperature between them exceeded even that of the wasteland outside in contempt of the pitch black shadow they cloaked the corridors in. The gradient of the slope underfoot also increased alongside this - though at a much slower rate - making the journey increasingly difficult.

Closer in to the centre the “streets” between the house-sized monoliths began to narrow steadily, scorching granite walls leaning closer and closer together until abruptly coming to a halt at the centre of the rectangular compound with a final spacing just under an armspan across at the point where they gave way to a small clearing, broadly triangular in shape.
At the centre of the assembly were 3 triangular basalt stone panels, impossibly heavy, with 3 simple designs carved into them, one north-facing and the others equally spaced thereafter. In the centre of them was a single obsidian pillar, thin enough to wrap a hand around and only extending out of the ground to just about knee-height, the first hint of anything other than the most basic and primitive building materials in the entire structure. The northernmost slab displayed a deep kerf tracing out a trefoil design of three evenly-spaced circles with the overlapping parts removed. Overtop this a deeper engraving of one inner ring with half the radius exposed a darker coloured reddish-brown rock underneath the surface layer of the basalt screen.
The second face consisted of another trefoil, this time three equilateral triangles each composed of 6 large red dots pointing in directly at each other.
The third basalt face contained a recessed pale stone inside it, upon which was carved a highly complex and irregular sequence of jagged lines that circumscribed 7 major areas within a larger oval and scores of tiny other shapes scattered throughout in little clusters. Piercing the relief were three tiny rods of obsidian, like the one speared through the ground in the centre of the clearing. One shaft stuck out from near the centre of a large topheavy shape near the bottom of the image, one on the right side of the leftmost region and the final one halfway between the top and the bottom of the largest sector and ¾ of the way from the left. Thee three basalt slabs together looked like this:

The obsidian pin in the ground between the three diases was the only item present that had a name.
And its name was “WIPP”.
Contact
If you have found a mistake, have a complaint, or for any reason wish to get in touch with me, you may use the email below.